Challenges
Cecil Court currently suffers from an overcomplicated and uneven layout: the legacy of linking four different buildings together for use as a care home.
The plan below of the current ground floor layout gives some sense of the challenge the existing buildings present to residents and staff.
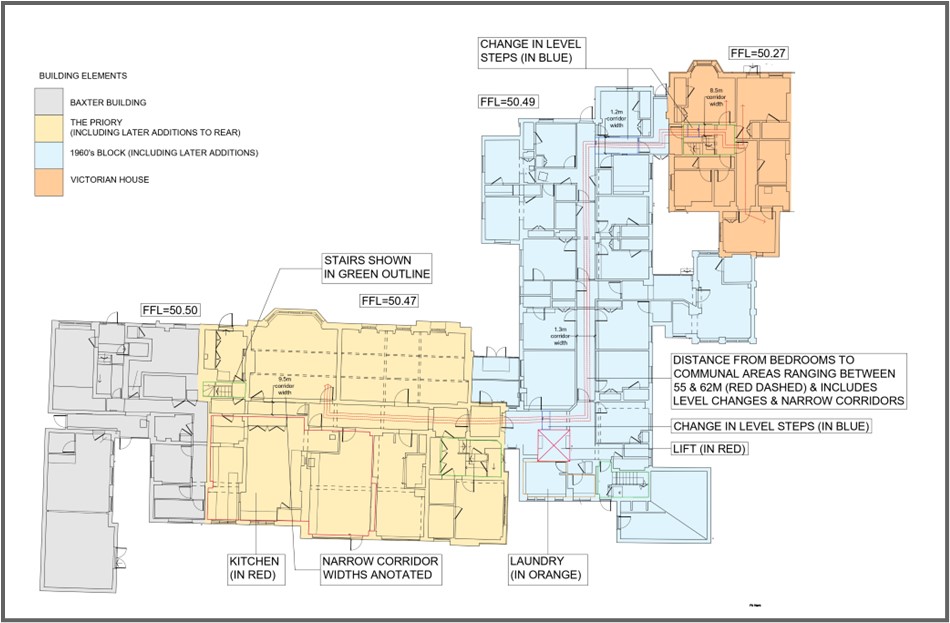
As shown on the plan, in some places the corridors are as narrow as 1.2 metres wide, making it impractical and challenging for staff who are caring for residents with mobility issues. Residents whose rooms are in the Victorian House building who wish to use the communal areas and the kitchen are required to travel between 55 and 62 metres.
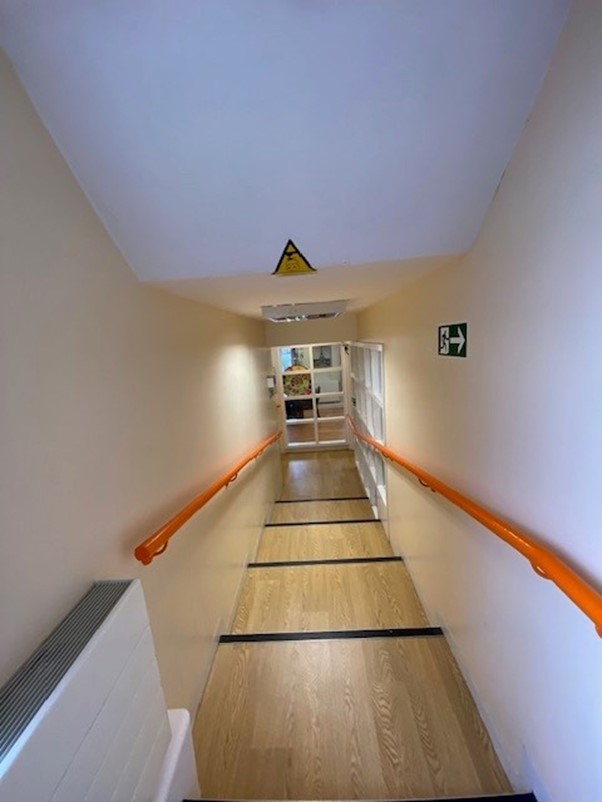
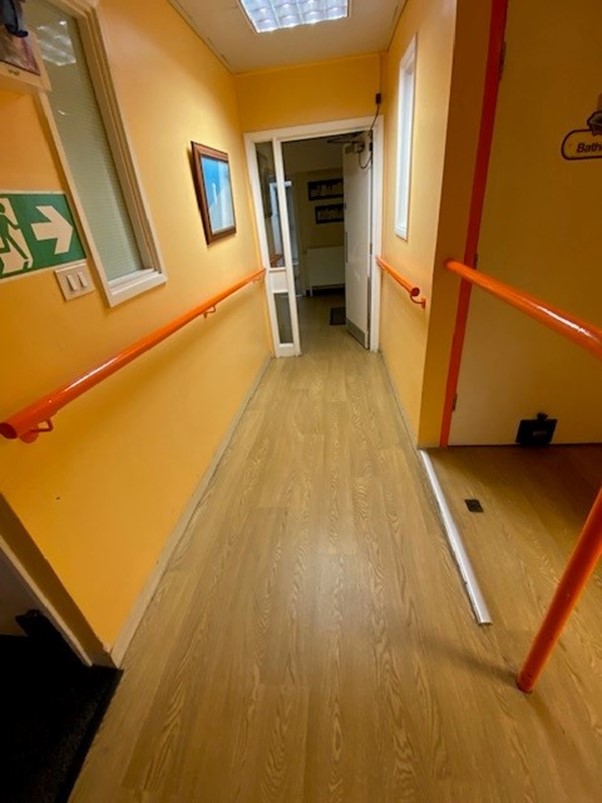
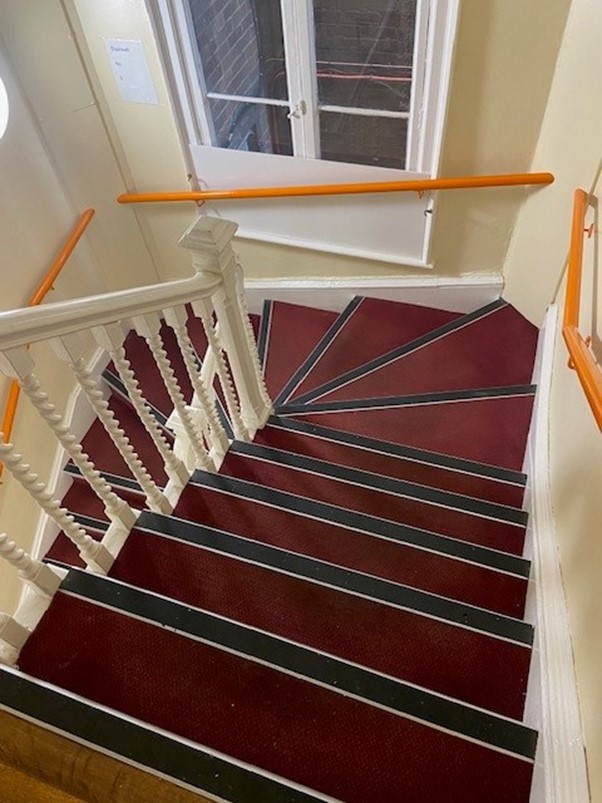
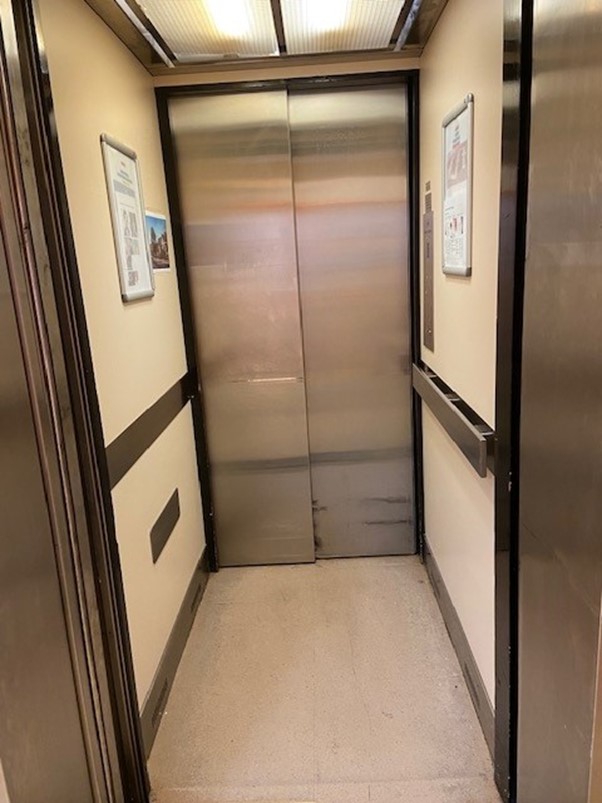
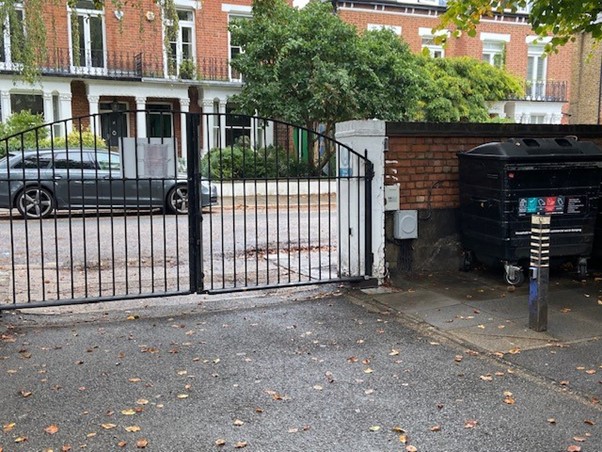
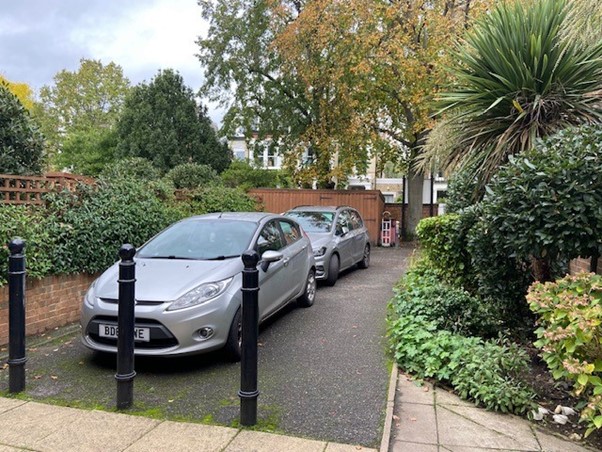
Bedroom sizes and lack of ensuite facilities
Some of our rooms are very small, making it difficult for residents using wheelchairs or walking aids to move freely around the room. Additionally, many of the rooms do not have ensuite facilities.
……….
Change of floor levels and elevations
Floor levels across Cecil Court, the 1960s block and the Victorian house do not align, meaning steps occur at the many level changes. Flights of stairs can consist of several winders that are difficult to navigate with impaired mobility, and step arrangements can be ‘unconventional’, increasing the risk of falls.
……….
Limited on-site parking
There is limited space on-site for parking, with only 2-3 vehicles currently able to park on-site. This means many people visiting Cecil Court, including ambulances, park on Priory Road.
……….
Unsecure entrance
There are significant security issues arising from the garden areas being directly open to the street.
……….
Narrow corridors and staircases
The existing layout is overcomplicated, with narrow corridors and tight circulation spaces to several areas. These overcomplicated and narrow circulation spaces and stairs are not ideal for an assisted evacuation, and residents with limited mobility are restricted to occupying ground floor rooms.
……….
Lift access
The current lift is very small and unable to accommodate a bed should our residents need attention or movement by paramedics. There is also no lift access to the second floor of the Priory building.
……….
Lack of amenity space
There is a general lack of quality amenity space throughout, arising through orientation or layout / size. This also leads to a potential security issue, with a member of staff needing to be on-hand to show people in and out through the main gate.
……….
Single-glazed windows
Parts of the current buildings have old single-glazed metal frame windows, which are difficult to maintain.
……….
Uneven amenity space
Currently, access to the limited outdoor amenity space is not generally level, meaning residents often have to be supervised moving in and out of the building if they wish to access the garden.
……….
Inadequate natural light
The configuration of the current building means there are several spaces with little natural light.
Contact Us
If you have any queries, please contact Adam Robinson of SP Broadway on
07711 262 925 or at adam@spbroadway.com

