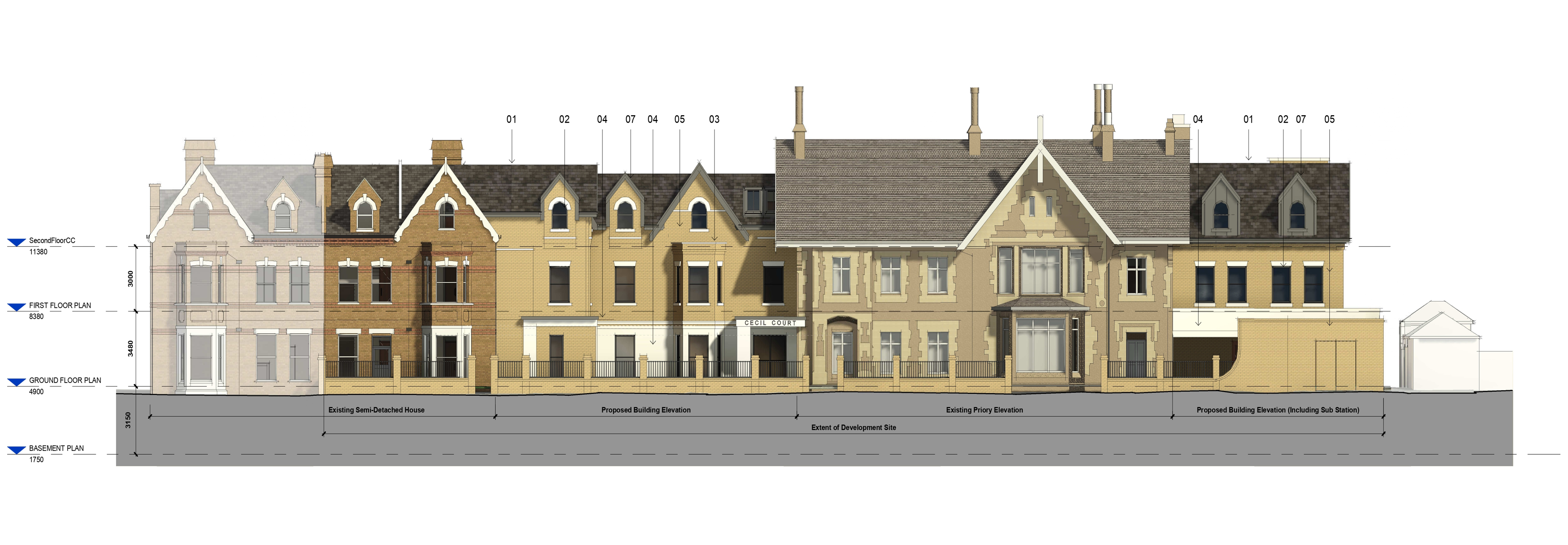Elevations
Although we are proposing to demolish the existing buildings at Cecil Court, careful consideration has been made to recreate the look and feel of the attractive original buildings as much as possible in the design of the new building.
The plan below shows the front (north) elevation of the existing building alongside the proposed front elevation of the new building.

The image below is a detailed drawing of the front (north) and side (west) elevations of the new building, showing how the façade of the semi-detached Victorian house will be retained and the appearance of the Priory building faithfully recreated.


Contact Us
If you have any queries, please contact Adam Robinson of SP Broadway on
07711 262 925 or at adam@spbroadway.com

