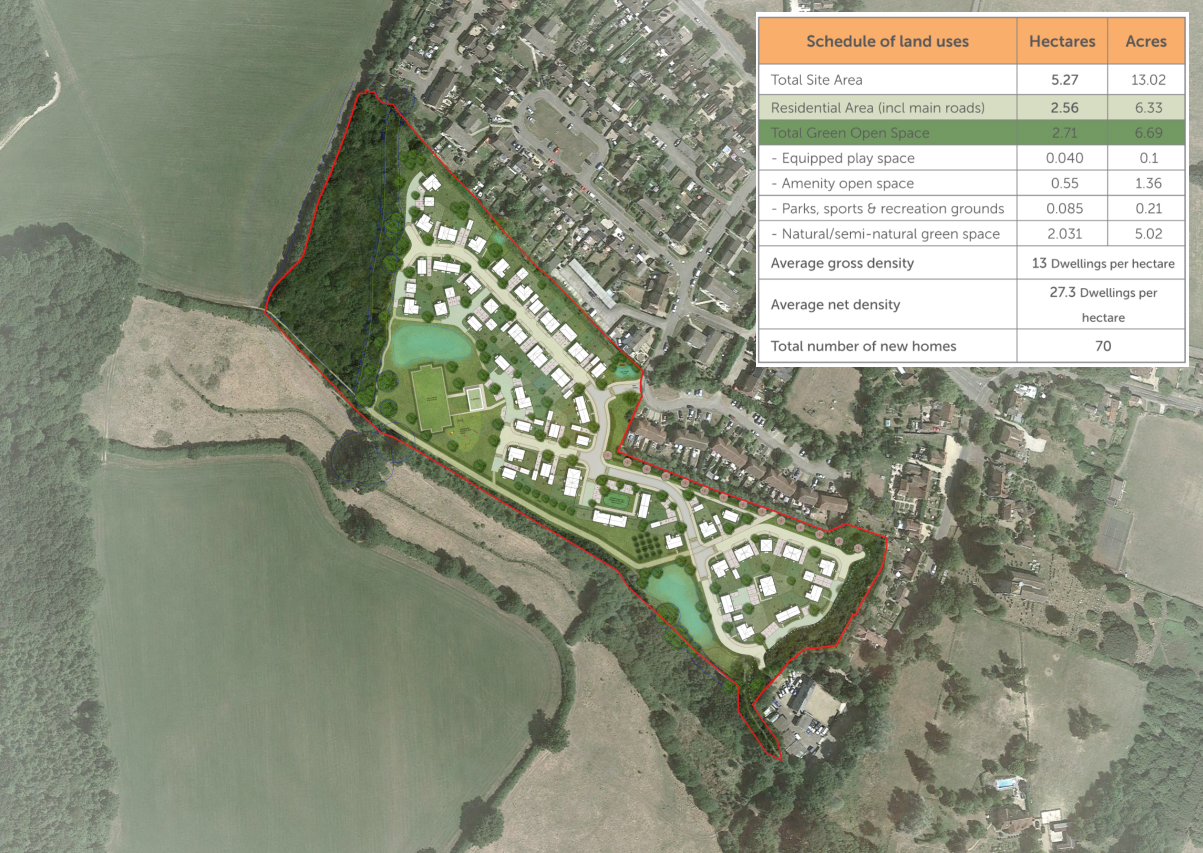Townfield Meadows
Our Indicative Masterplan
The indicative masterplan shown below will create a sensitively considered and high-quality sustainable development that responds to local character, prioritises nature and social cohesion, and is well integrated with the rest of Kirdford.
 Green Infrastructure
Green Infrastructure
- A landscape-led structure will retain and strengthen existing features of the site and provide a robust green infrastructure framework aimed at bio-diversity net gain.
- A network of multifunctional open spaces will be provided for all Kirdford residents which will offer opportunities for amenity, bio-diversity, leisure and play. These spaces will include:
a) The Green to the south incorporating a naturalistic play space and a multi-use games area (MUGA)
b) Bio-diversity corridors and woodland planting along the western, southern and eastern edges of the site
c) A new orchard along the southern boundary
d) A courtyard green
- Church View will be an attractive visual corridor and nature walk, lined by a row of cherry trees framing the view line to St. John’s Church.
- New tree and shrub planting will be provided across the site. Ecological areas with restorative planting will conserve and protect the future of existing habitats.
- Sustainable drainage features have been considered as an integral part of the green infrastructure strategy, including surface water attenuation basins and swales.
- A well-designed changing facility / pavilion building will be provided adjacent to the MUGA along with associated visitor parking, and would be available for use by all Kirdford residents.
Connectivity
- Main vehicular, pedestrian and cycle access will be provided from Cornwood. This has been assessed by our technical team and designed as a safe access.
- A small green space with an attractive village pond will be designed around the access point to create a sense of arrival.
- Existing public rights of way will be retained and enhanced. This will be designed as a safe route and will connect to the village.
- A permeable and attractive network of routes and paths will be created through the proposals along with safe crossings for pedestrians and cyclists.
Proposed Homes & Character
- The development will provide up to 70 new homes including affordable and low-cost homes, and will be a mix of sizes to meet local needs.
- Sizes of all homes will be compliant with Government prescribed Nationally Described Space Standards (NDSS) and these will be built as per latest Building Regulations guidance.
- The design of all new homes have been considered based on our work on the Pattern Book. This work has looked at local character and detailing. New homes will be inspired from the work done in the Pattern Book and will create richness and diversity.
- Distinctive character areas have been designed as a response to the site’s edge conditions reflecting local vernacular and this will respond positively to their immediate context.
Contact Us
If you have any queries, please contact Adam Robinson of SP Broadway on
07711 262 925 or at adam@spbroadway.com

